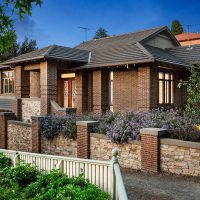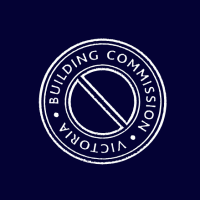 Where have we built, Extended and Renovated
Where have we built, Extended and Renovated
Homes of Imagination is a Melbourne-based company and we have an intimate knowledge of the style of homes, around various parts Melbourne.
Our work has included new homes, extensions and renovations which has taken us over various parts of Melbourne, such as Alberfeldie, Alphington, Balwyn, Brunswick, Coburg, Eaglemont, Essendon, Fairfield, Ivanhoe, Kew, Moonee Ponds, Northcote, Preston, Rosanna, Thornbury, Keilor to name just a few.
Needs Analysis
Working on your design brief:
- Your wish list: what do you absolutely have to have, what do you absolutely not want and what are you willing to compromise on?
- Home style: Open plan, how many bedrooms, living space, how many bathrooms, position of parents and children’s room, how many levels, split level
- Lifestyle: Work from home, study rooms, entertaining, media room, bar/rumpus
- Storage: linen cupboards, shelving requirements, garage storage, roof storage, robes in bedrooms
- Construction style: what is your theme – ensuring you consider your theme through the whole house
- Environmental elements: solar power, air conditioning, tank water, recycled water, low allergenic materials, future proofing, smart wiring
- Aesthetics: colours, flooring, tiles, materials (stone vs laminate, timber vs carpet, tiles vs tin, external materials)
- Landscaping: swimming pool, fencing, pathways, clothes line, letterbox
- The little things: power points, lights, TV points, phone lines, fans
Design and Construct
Absolute perfection, from start to finish.
Homes of Imagination will lead you on the complete homebuilding journey.
Expect nothing but a beautifully streamlined project, from the day you find the perfect parcel of land, right through to your move-in date and beyond.
Each journey is unique, but we have summarised our standard design and construction process below.
1. Site Identification and Review
An exceptional home is only as good as the earth beneath it. How does your brief fit on your block:
Orientation: sun, breezes, shading
Slope: front to back, back to front or side to side
External colours: do they suit the surroundings and area
Drainage
Making the most of the best and worst features of your block
Does your preferred style suit your block & surrounding homes
At Homes of Imagination, we provide a no-obligation assessment of your lot to ensure it meets your exacting plans. We can also use our own extensive networks to identify other purchase opportunities.
2.The Design Process
A home is nothing unless it is the definitive expression of the people within. We’ll get to know you inside-out, talking through your unique tastes, style and budget. Once we understand your unique life story and vision, we’ll match you to the designers or architect we believe are best suited. Working closely with the designer, we then develop a comprehensive brief and embark on our methodical design process.
• Designing Custom Homes
A custom designed home by Homes of Imagination uses the advantages of the site and combines them with the requirements specified by the owner. Both are achieved within the constraints imposed by statutory authorities such as local councils. We believe every site, whether urban or rural, offers inspiration. We focus on designing functional and meaningful spaces that serve the occupier whilst providing physical comfort and aesthetic pleasure. Our innovative construction systems and use of materials always ensure our custom homes are unique.
• Designing Home Extensions
Extensions or alterations to an existing house are the most common type of building works people take on in Melbourne. In addition to the Lifestyle and Investment Value ideas raised under design, the following ideas need to be considered.
• Making the Link Between Old and New
The most important theme in alterations and additions can be dealt with in many ways. A clean break from the existing style and structure of the house may be the best option to achieve the lifestyle and comfort objectives in your project. On the other hand, your existing house plan may already be suited to your lifestyle, and all that’s required is a thoughtful graft onto the existing structure.
• What to Keep and What to Demolish
How far do you go? There are some basic rules that will guide the design process. There will be certain obligations to be followed regarding the existing frontage to the street. There also may be advantages to sticking to the existing building envelope, especially if council has tightened up on building setbacks to new works.
Excavation is often seen as a neat way to maximise floor area while sticking to the existing footprint, but this can be costly if underpinning is substantial or access for machinery is tight. The same can follow for upper level extensions.
• How Much Can You Really Save?
In many cases, the costs of keeping parts of the house and re-building others may end up being more due to the complexity and time involved in the solution.
Building elements can often be recycled – ornate windows or old brickwork – if the work and costs required to prepare them for building in is minimal. Of course, it may not be so much a question of cost than of character that will drive the decision.
3. Design Management
Throughout the design process, our Designers are responsible for:
Ongoing compliance – we ensure that the home being designed will meet local authority requirements and regulations
Budget management – we continually review designs throughout the process to ensure they fall within your budget and meet your objectives
Design engineering – we verify that the design will be able to be efficiently and cost-effectively executed.
4. Construction Documentation
When designs and approvals are in place, our focus shifts to finalising the finer details of your home, from paint colours and cabinet finishes to taps, tiles, and even curtains. Everything is documented in the final contract.
Then we make it real.
Expect a hands-on approach, with direct involvement with John and the team as we piece together your home vision. We’ll keep you informed of the progress and do our best to accommodate any changes or modifications. Our relentless passion ensures a precision build, with scrupulous attention paid to every last detail along the way.
The result is a breathtaking home of inimitable aura. Homes of Imagination is an advanced builder that welcomes new ideas, trends and building practices with open arms. When you build with Homes of Imagination, you’re building the ultimate expression of your style.
• Building a Custom Home
Offers an exciting opportunity to create a distinctive building that responds to your individual needs and delivers specific lifestyle benefits. Instead of having to buy a home that is built with a generic family in mind, a custom-home builder works both with you and your unique needs to deliver a one-of-a-kind result. When both builder and architect work together exceptional results are assured.
• Building Home Extensions
Demolition of existing materials
Make sure you are aware of the materials that your existing house is constructed from. There are stringent Occupational Health and Safety (OH+S) requirements that must be met before you can remove materials such as asbestos or lead-based products. Ignoring the risks may have long-term consequences to your health.
Licensed builders and specialist contractors can be engaged to deal with complex demolition issues that may arise.
Advantages
The most obvious advantage to altering or adding onto your existing home is that you are utilising part of the existing building, which can reduce the necessary budget although this may not always be the case. If there is a clear distinction between the sections of new works and the portion of the existing building worth salvaging and restoring, the results can be economical.
If the alterations or additions involve a complex graft in to the existing fabric, it may be more cost effective to demolish completely and start from scratch. The state of the existing building will affect the contingency for variations that should be anticipated during construction. Cheap quotes can quickly turn into a financial burden or an unfinished building if your builder has excluded essential remedial work to the existing building and deflated or ‘undercooked’ their price to get the job.
Pre-existing conditions may encourage you to go with the existing shell of the house. Your local council may have tightened up on setbacks for new buildings. Using the existing shell may allow you to keep the advantage of a setback to the boundary that may no longer be allowable under current planning controls.
Our Architect and Designer or your own
When our in-house design services are not required, we will happily work with your preferred architect or designer. With an eye on optimising value, our team take on a collaborative role to streamline the design process.
Ongoing construction costs advice
We ensure design and approval outcomes are compatible with your budget.
Construction support
We assist architects to achieve the most efficient build for their design.
This service is entirely tailored to your needs. We welcome the opportunity to discuss this further with both you and your architect/designer.

